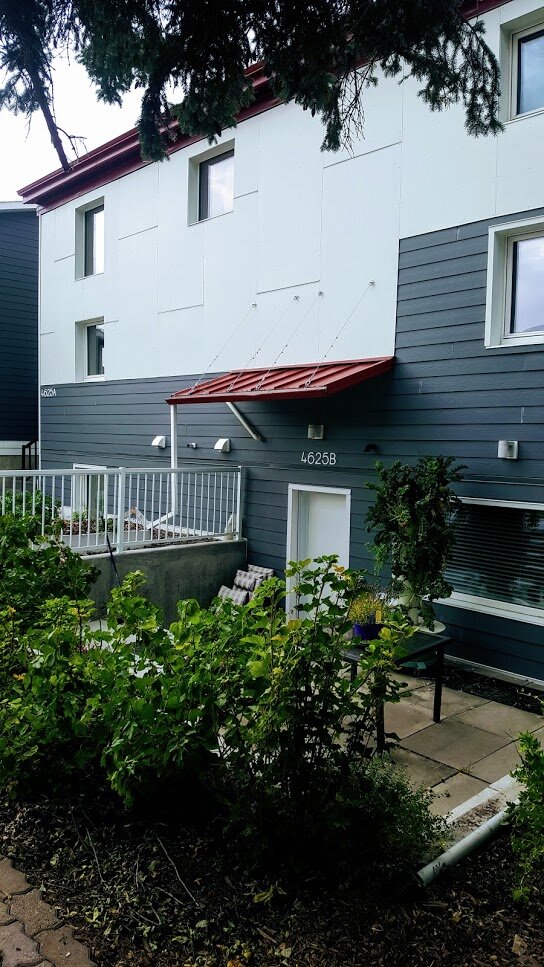A Passive House (2014-2016)
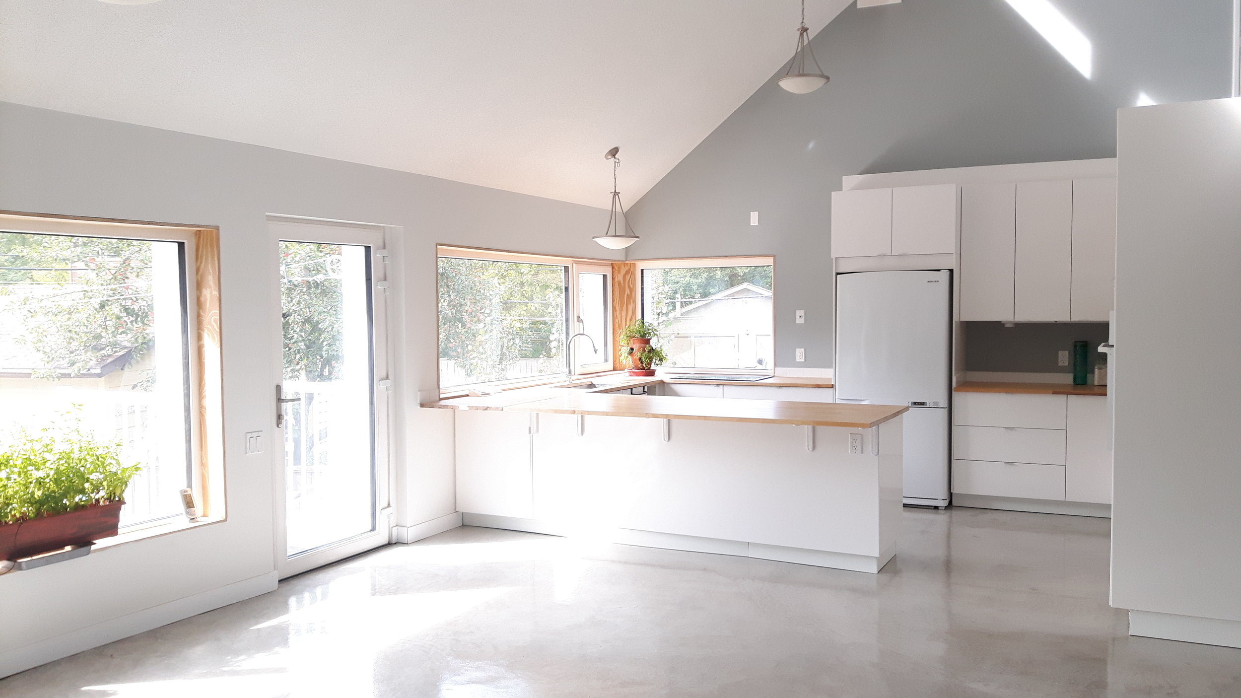
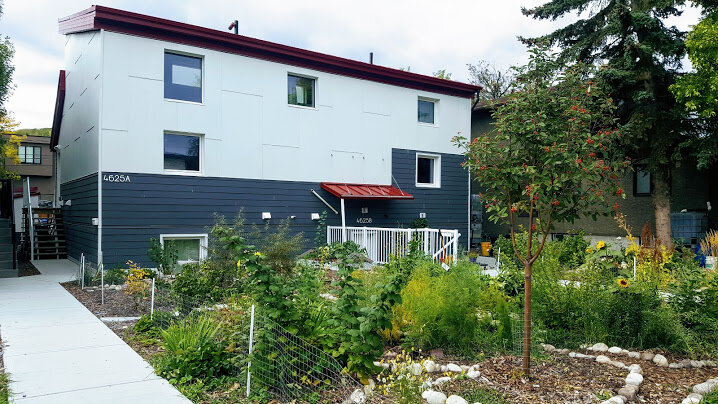
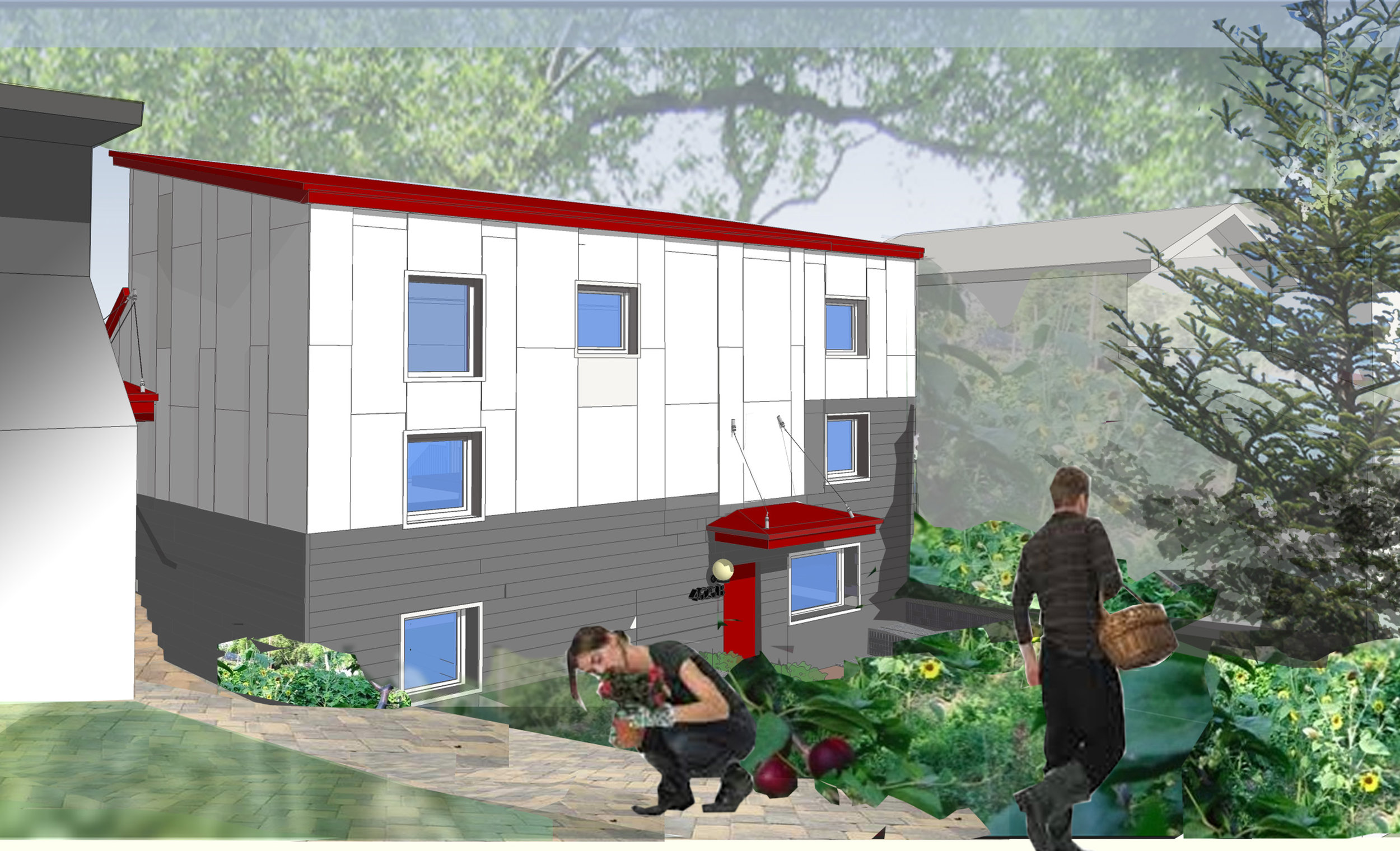
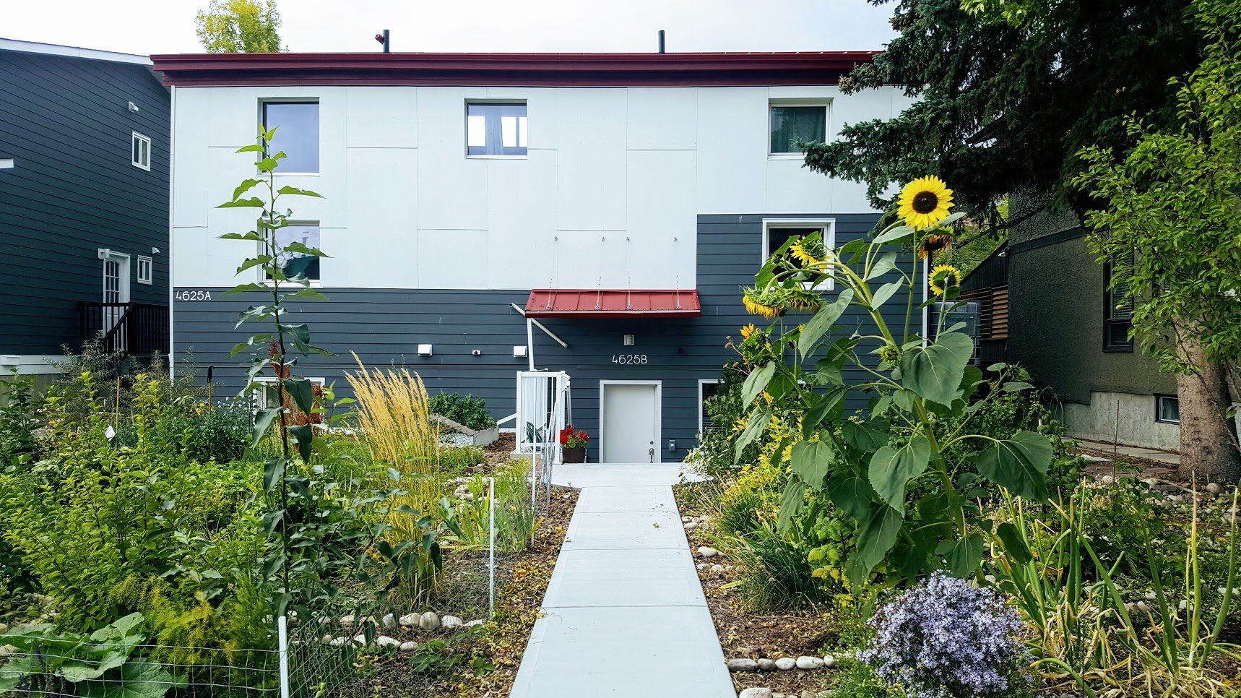
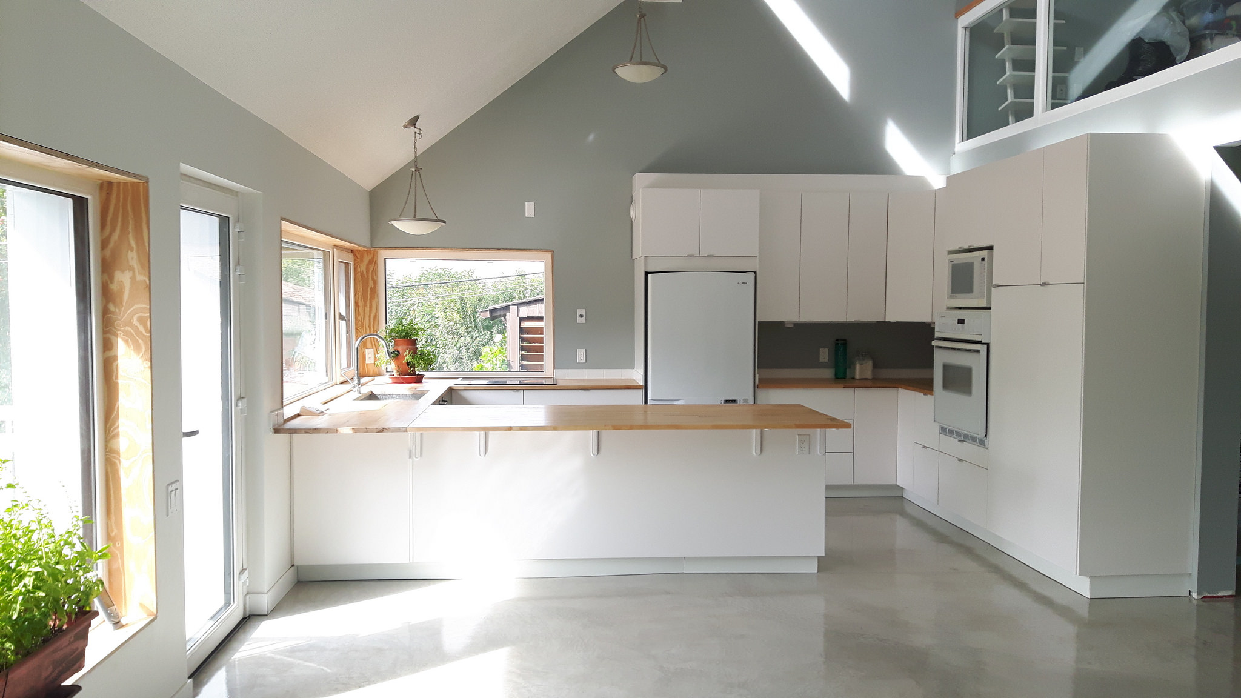
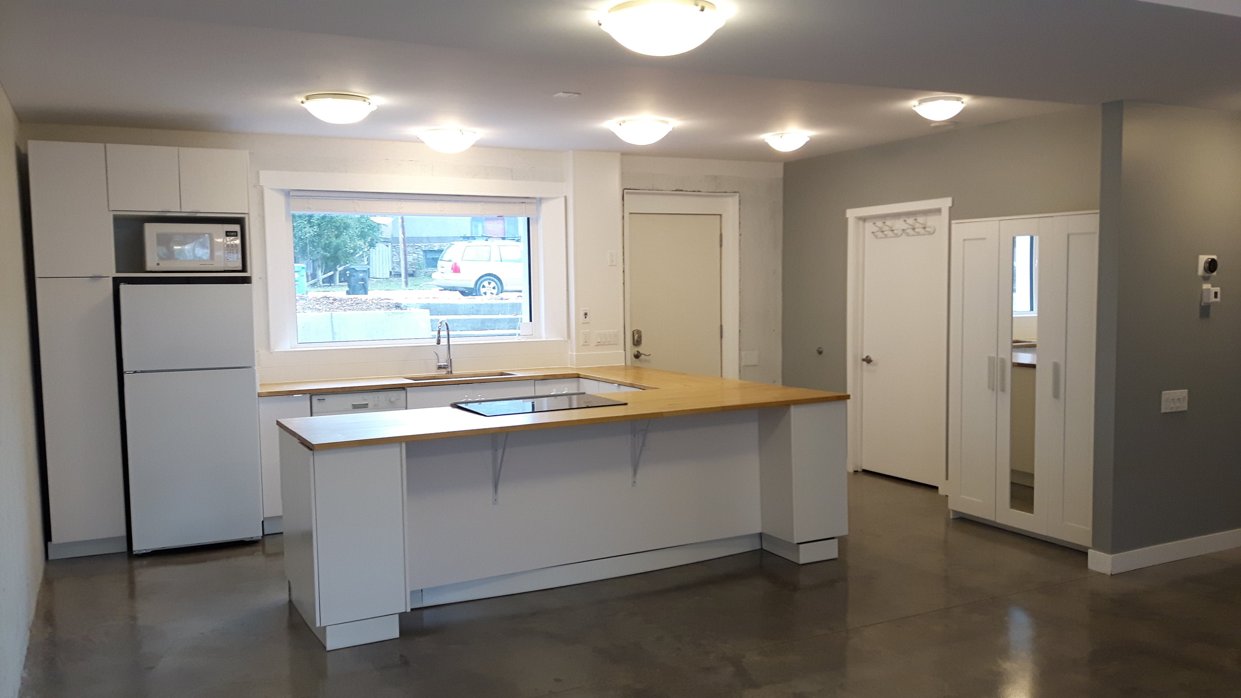
"Passive House" refers to a performance based building standard that may provide up to 90% savings in space heating and space cooling energy.
Passive design includes heat gains by passive sources such as sunlight, appliances and occupants and the drastic reduction of required heat allows for a 75% smaller design size of overall primary energy systems. This conservation of energy is achieved by integrated design of energy efficient building components/techniques such as: a super insulated airtight building envelope; minimal thermal bridging and exceptionally high performance windows.
This new home and secondary suite were designed to meet “Passive House” standards. The small footprint allows space for an "Urban food forest" in the front of the home and a large vegetable garden in the rear south facing yard. The simple form of the home, combined with the color scheme of a red metal roof and grey +white siding is inspired by the vernacular of homes in Reykjavic Iceland. The space is essentially one large south facing room with a loft and clerestory windows above.
LVD contributed as a team member and was responsible for Design Development, Construction Documents, Permitting, and Renderings.
Passive Design: Melissa Valgardson PEng and Frank Crawford PEng
Builder: Frank Crawford PEng, CPHD
Contractor: Ardco Construction
Roof Envelope Details by Busque Engineering
