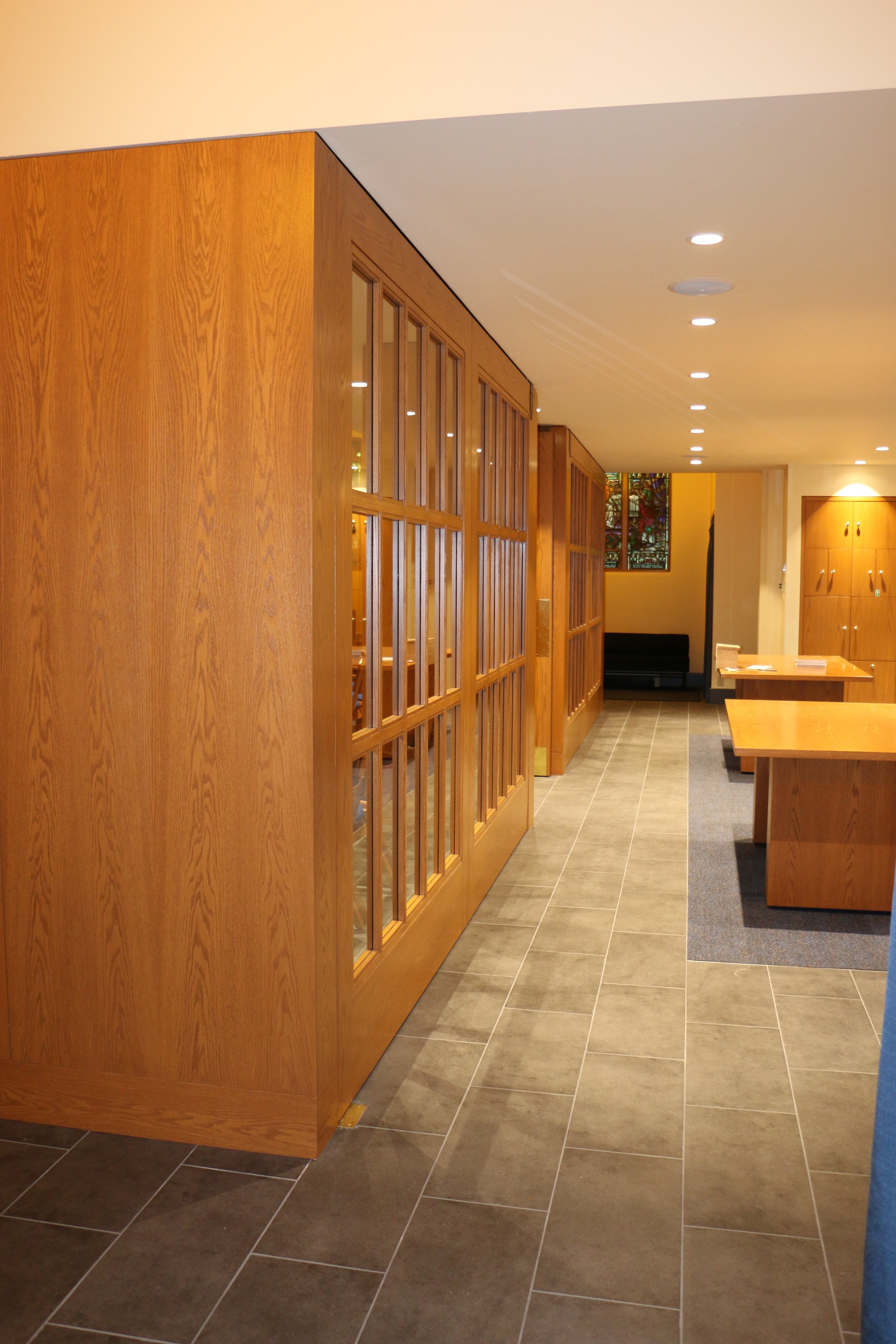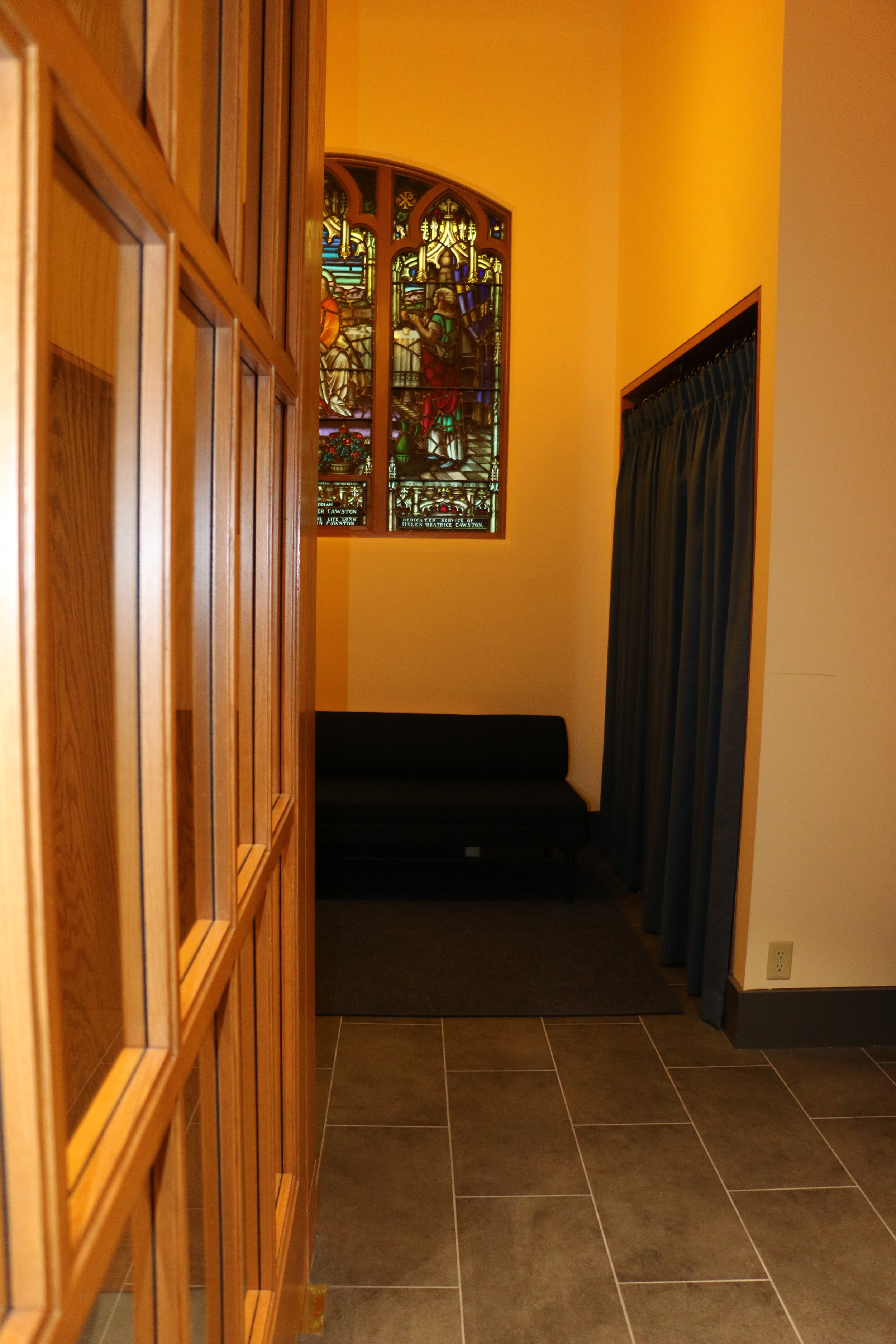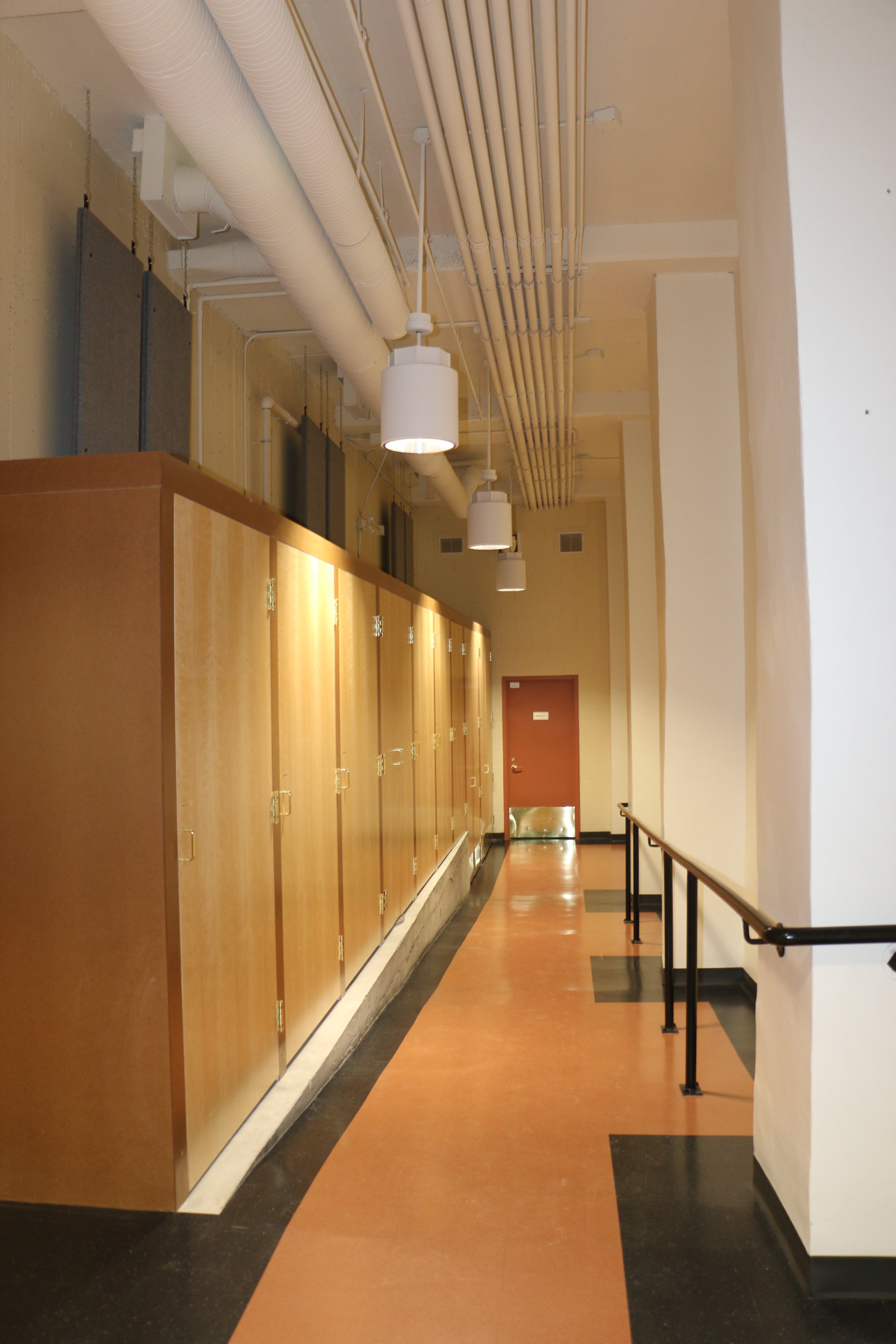A Trinity of Improvements: (2014-2016)
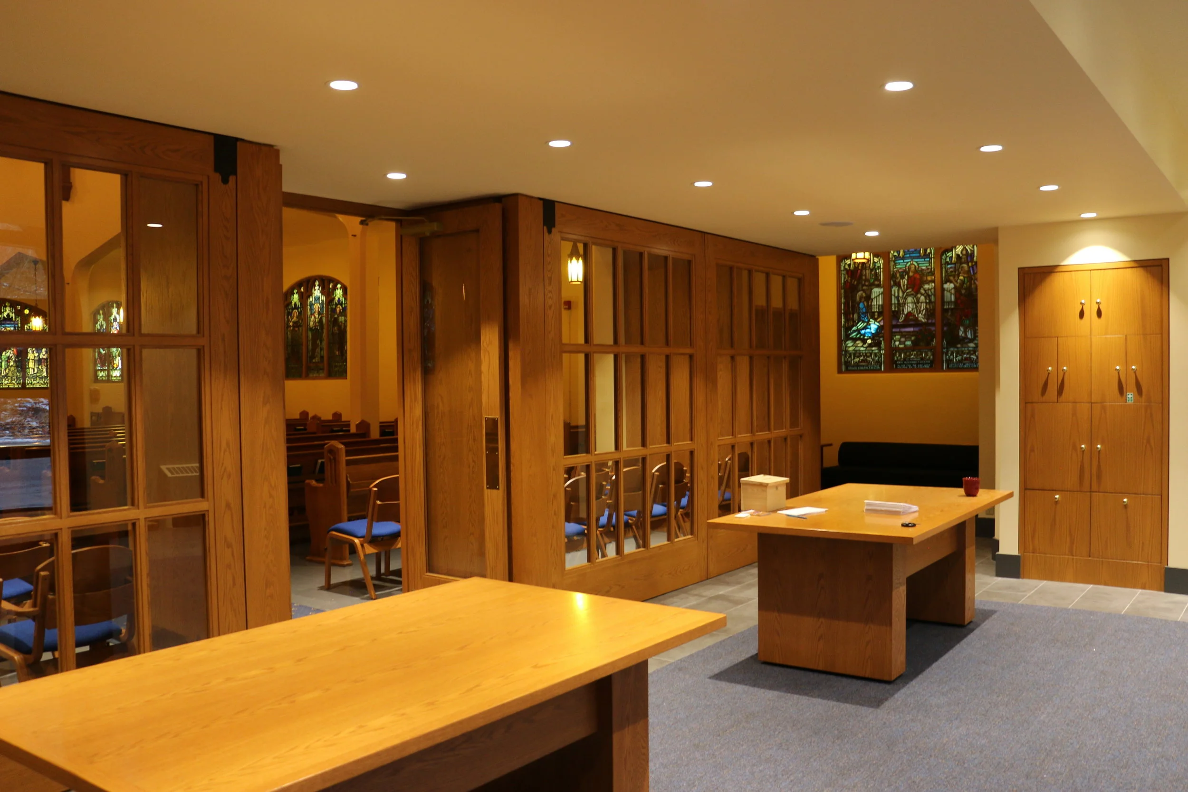
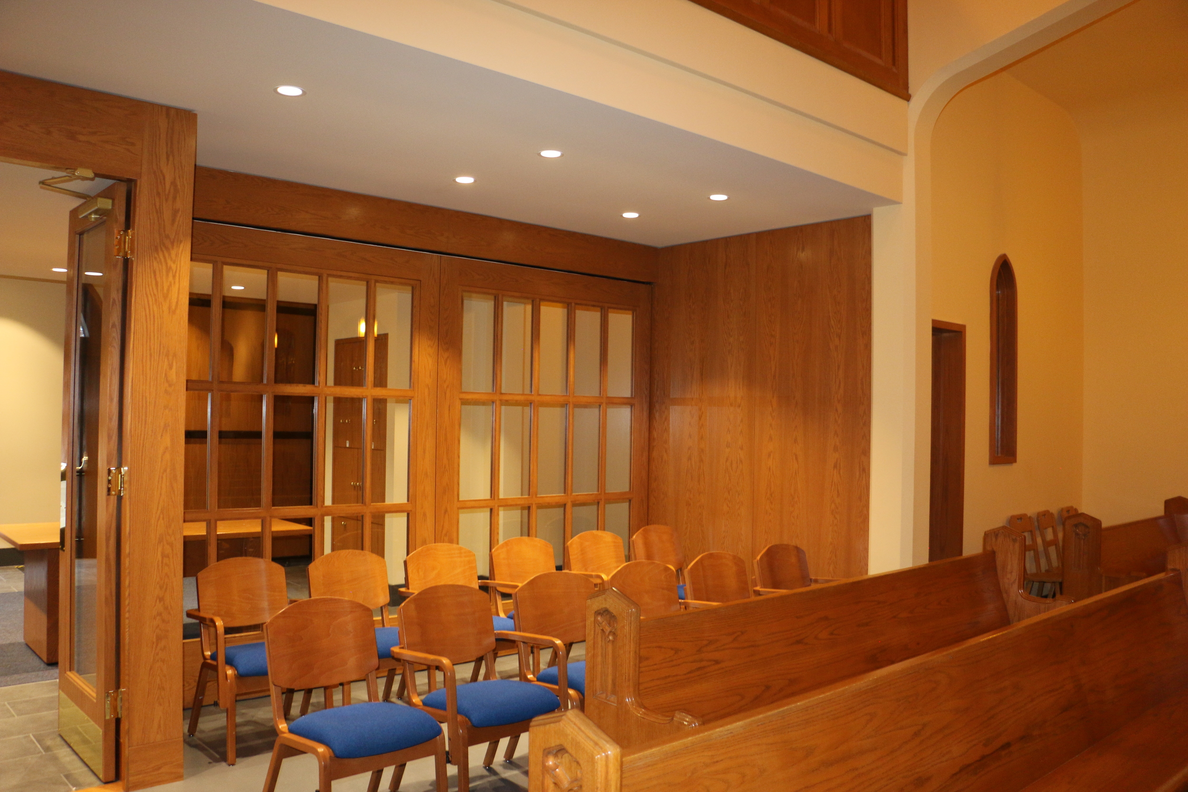
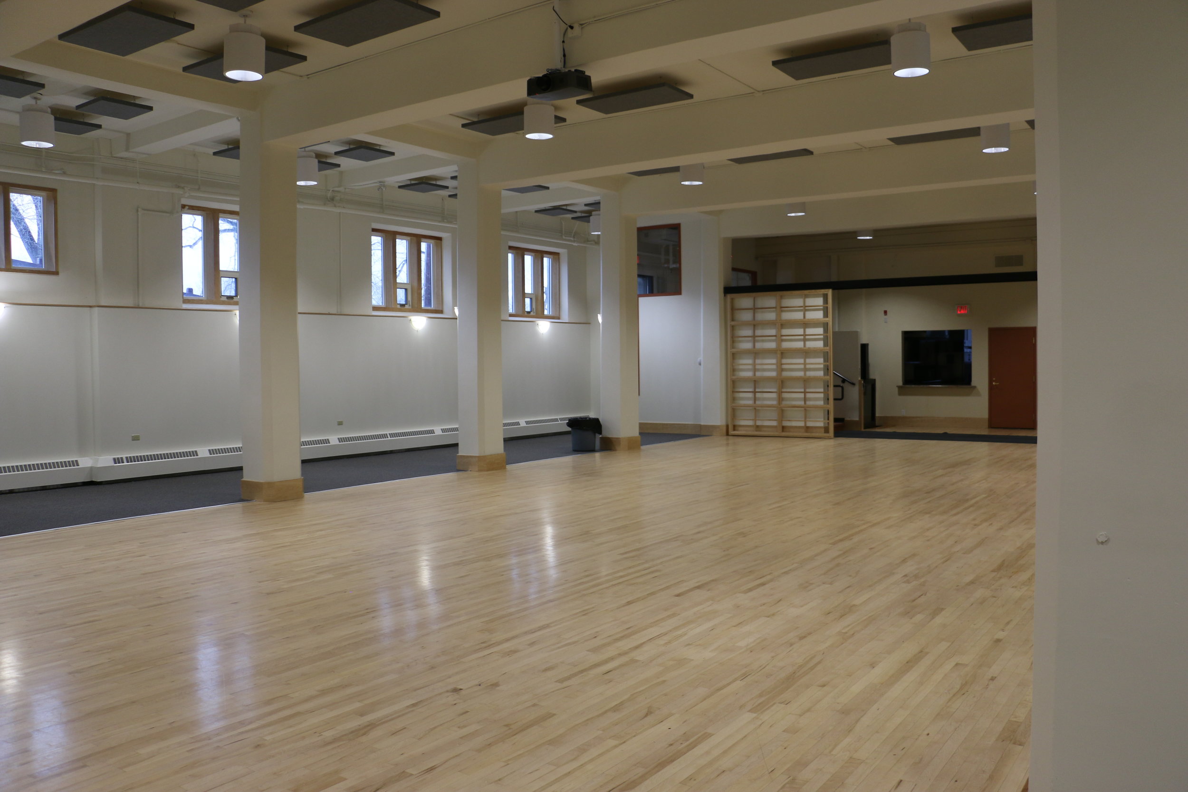
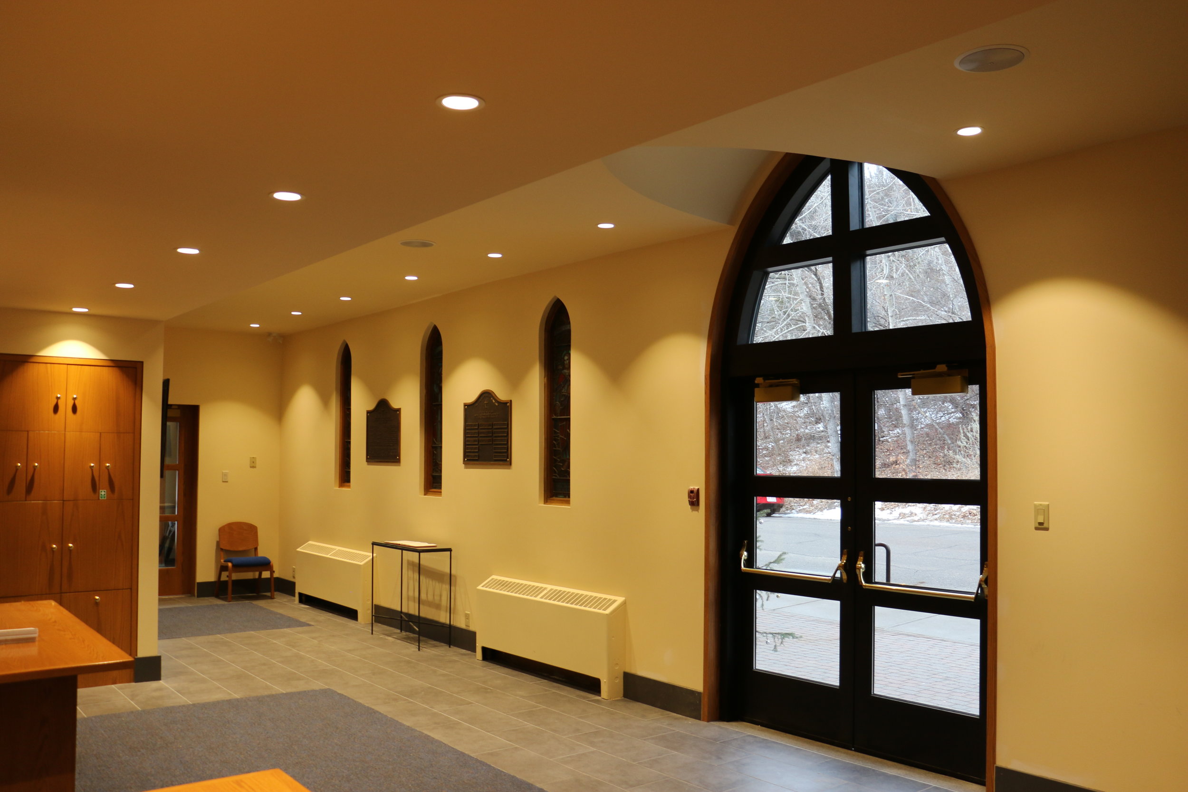
Renovations focused on the Narthex, Parish Hall and new entry for the Early Childhood Education Center of Christ Church Anglican Parish in Calgary.
LVDesign managed the architectural in support of Exhedra Architecture and Urban planning. The Church is well over 100 years old and the renovations were a challenge in that in many instances the construction process overlapped into restoration. The existing Narthex space was renovated and redesigned specifically to accommodate a more flexible program for meetings and social activities. New small quiet rooms adjacent to the Narthex provide a passage for the Parishioners to the larger Nave and also a space to sit and listen to the service without disrupting it. This works well for women who may need to breastfeed or someone that needs a more flexible space to listen. The existing wall between the Nave and Narthex was removed and movable glazed wooden screens were designed and installed in its place to separate the existing Nave and Narthex and also to accommodate flexibility for seating larger or smaller services according to seasonal demands. The resulting space is a lovely light filled space and open passage defined by different ceiling heights from the new glazed front entry to the existing Nave. Existing pews and millwork were carefully inventoried and removed so that the renovation could be constructed and some new chairs with cushioning were provided in addition to the existing traditional pews. The finishes are different hues of blue to match the existing liturgical colors and the vivid blues on the chairs contrast the existing golden oak tones of the wood in the church. Thought the renovation respects the existing structure it is easy to notice that it is contemporary in its expression.
A new Entry Vestibule and refurbished Parish Hall in the lower level of the church provide an entry to the Early Childhood Education Center as well as a lovely new hall for community events. The existing metal windows of the hall were replaced with new and the exterior metal screens removed, leaving a stunning new space filled with light. This large hall provides a community room to function for weddings or different gatherings.
State of the Art Audio visual was designed by Unique Communications and coordinated by the Architects.
The cables, raceways, sound baffles and speakers are seamlessly incorporated into the existing structure connecting everyone in the church to the service from where ever they may be in the building.
Exhedra Architecture and Urban Planning.
LVDesign : LV managed the architectural for this project as well as preparing the drawings and interior finishes
Labbe Leech Construction
Cambium Wood: Movable Screen Design and Construction

